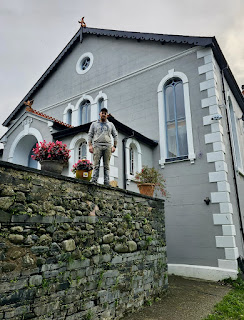Labour of love as builder transforms Victorian chapel with family ties into 21st-century home
 |
When he was a boy, Hywel Micah attended services at Capel Bethlehem, the Calvinistic Methodist chapel in Bryncrug where his maternal grandfather served as a deacon for 40 years and his great, great, great-grandfather was a minister in the 1880s. Today, Hywel lives in it! Hywel, who was born and brought up in the village, bought the imposing Victorian building in early 2020, four years after it closed as a place of worship. Over the next three years he lovingly renovated the chapel to turn it into a stylish four-bedroom family home, giving it a thoroughly modern makeover while retaining many of the original features. |
As a general builder, taking on such an ambitious project was a challenge he relished, but the close family connections dating back more than 130 years made it extra-special.
“My grandfather, Richard Ap Simon Jones, loved the chapel – he even donated money when it was re-roofed about ten years ago,” explains Hywel. “As well as being deacon here for 40 years, he and my grandmother were married at the chapel – there’s a photo of them on their wedding day standing on the steps outside – and his was the last funeral to take place before it closed in 2016. My parents, Laura and John, were also married here, in 1976, as were other members of my family.”
Another family connection is that his great-grandfather’s sister, Nest Pughe, was the first woman to play the organ in the chapel. Although in need of restoration, the instrument still works and now stands in the hallway.
Built in 1800, Capel Bethlehem was renovated in 1843 and again in 1883, when the entrance was switched from the side to the front of the building. A photograph Hywel unearthed of the chapel circa 1885 shows it looking almost exactly as it did when he bought it nearly a century-and-a-half later. “I’d always thought it had been knocked down and rebuilt in 1883, but in fact it was only renovated,” he says.
 |
| Capel Bethlehem circa 1885 |
 |
| Capel Bethlehem today |
Originally one large open space lined with enough wooden pews to seat a 300-strong congregation, Hywel erected a load-bearing timber frame to create a mezzanine floor running around three sides of the building, accessed by an eye-catching wooden staircase. Up here are the kitchen, dining and living areas, with the original windows giving fine views across the village and surrounding countryside, while the bedrooms and bathrooms are downstairs.
Slate-clad steps lead from the entrance lobby down to what was the vestry – where the Sunday school was held – which Hywel plans to turn into a one-bedroomed holiday or rental apartment.
The father-of-four, who marries his fiancée Megan on Saturday (October 28th), has done most of the renovation work himself, helped by his brother Carwyn – whilst also running his own business, welcoming a new baby and coping with the constraints caused by the pandemic.
“I employed an architect to do the planning, but although he gave me ideas, a lot of the design – such as the bridge connecting the two sides of the mezzanine – was mine,” Hywel explains. “I had a couple of carpenters who helped me, as well as a plumber and electrician, but Carwyn and I did everything else. I was taking a month off here and there from my business and trying to juggle it all. It was quite a stressful time.”
One of the hardest jobs was levelling the ground floor, which had been built sloping upwards towards the back of the chapel so that people could have a better view of the pulpit (part of which now stands next to the staircase) at the front.
Another challenge was saving the original windows. “That was a lot of work, because they were all obscured glass. We put sashes in and double glazing and we even managed to keep the original coloured glass at the top of the windows. I’m really glad we could do that.”
Other retained features include the coving and ceiling roses. “It took me a month to paint the ceiling: I had to get right back down to the lime plaster, which was flaking. It all had to be stripped back.”
Hywel sold off most of the chapel’s pews, but used some of the wood to cap the top of the mezzanine half-wall. He has also restored the cast-iron radiators, sandblasting and then respraying them.
Outside, he’s in the process of building a stone wall between the chapel and the river and plans to lay a patio in due course. Although the adjacent graveyard is still owned by the Methodist Church – Mary Jones is buried there, as well as Hywel’s great, great, great-grandfather, Parch Griffith Evans, who died in 1889 – Hywel maintains it “as a goodwill gesture”, cutting the grass several times a year.
What does he think his grandfather would make of the transformation?
“My grandmother, who’s 91, has said how pleased he would be if he knew I was now living here. This was a project I would have wanted to take on anyway, but having the family connections is the icing on the cake.”
 |
| In the beginning..... |
 |
| Hywel's grandparents on their wedding day, 1952 |
 |
| Dismantling the chapel pews |
 |
| Erecting the timber frame |
 |
| The mezzaine floor takes shape |
 |
| The dramatic hallway and staircase |
 |
| The new kitchen |
 |
| Lounge with wood burner |
 |
| Original chapel organ |

